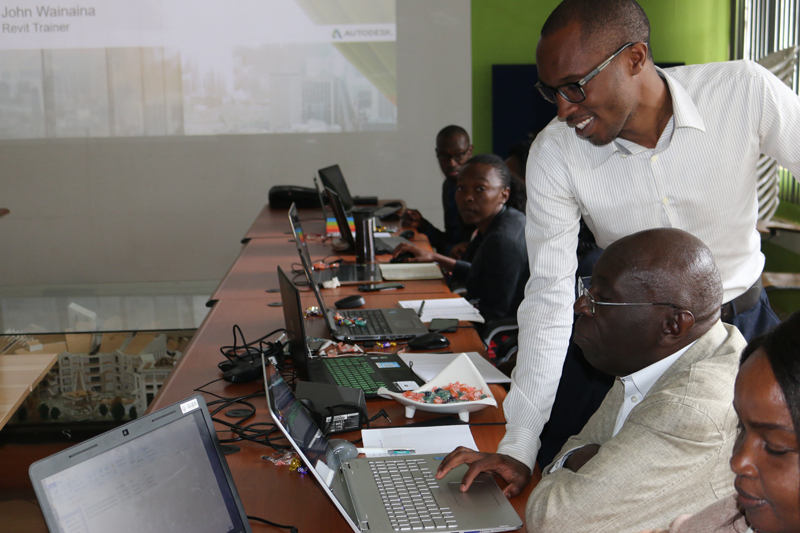×
The Standard e-Paper
Fearless, Trusted News

The Jomo Kenyatta University of Agriculture and Technology’s School of Architecture and Building Sciences (SABS) held a five-day training on Autodesk programmes and Building Information Modelling (BIM) from July 15 - 19, 2019.
According to faculty members who participated in the training, the new programmes which will be used to tutor students, are aimed at changing the way buildings and wider infrastructure are planned and developed from design through to execution and maintenance.