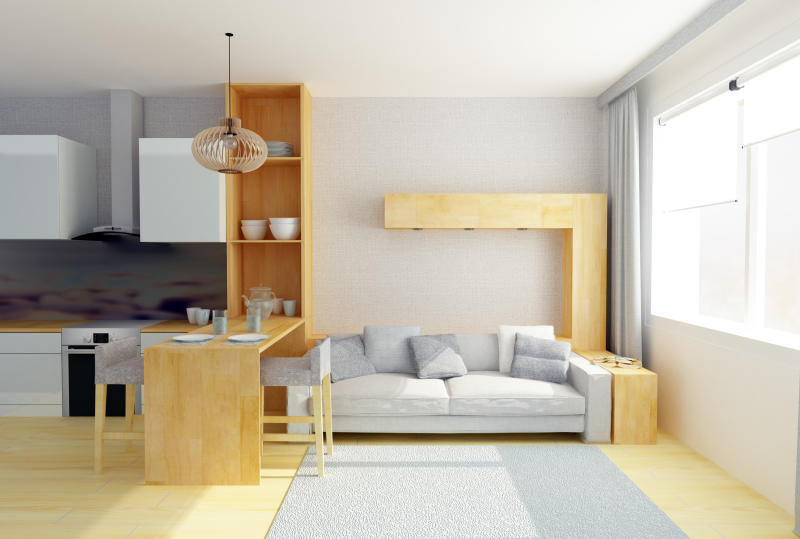×
The Standard e-Paper
Fearless, Trusted News

Small spaces, such as tiny houses and apartments, often require more thought when arranging furniture.
It might be tempting to consider not including a dining space just to save on space.