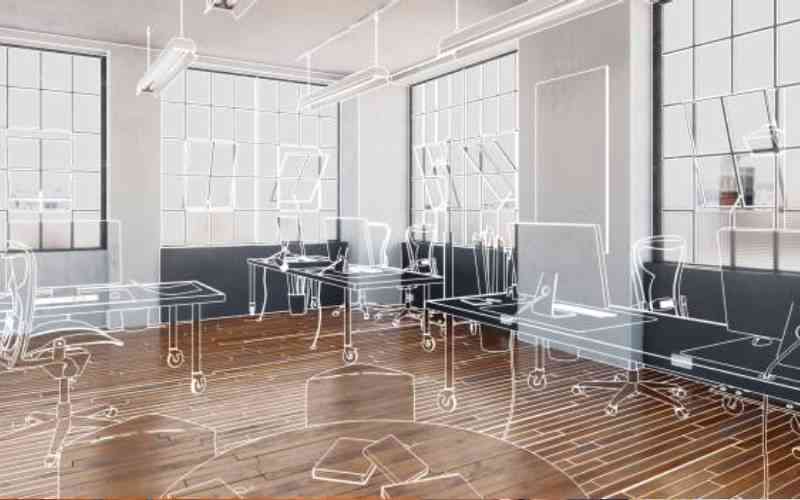×
The Standard e-Paper
Kenya’s Boldest Voice

With the overwhelming amount of information on changing office interior trends and technology, we often forget that what makes an office space authentic yet functional is when it is perfectly suited to your specific needs.
It is great that the office on 5th floor has a water feature at the reception but does that fit into what inspires you in the space you and your employees intend to spend eight or more hours every day?