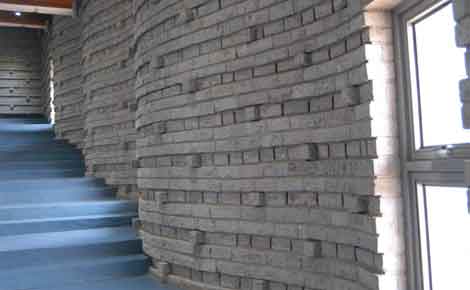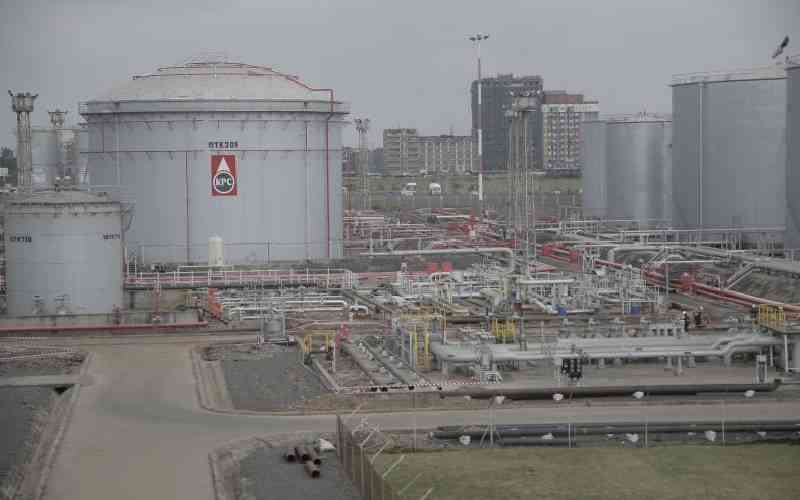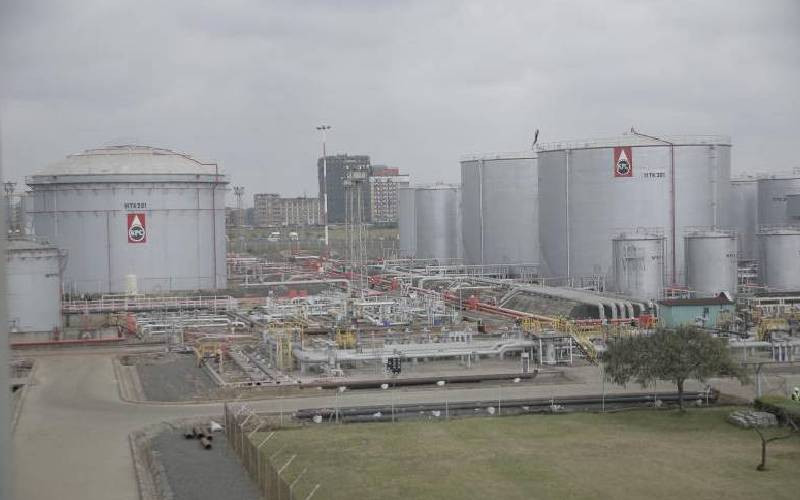×
The Standard e-Paper
Kenya’s Boldest Voice
 |
| Perforated walls at the Catholic University of Eastern Africa’s Learning Resource Centre, Karen. |
NAIROBI, KENYA: For millenniums, man has always sought ways of mimicking what is found in nature in order to improve the lives of mankind. The concept, known as biomimicry continues to inspire designers, engineers and architects the world over as they observe how nature solves complex design challenges.
Around the country, you no doubt have come across those earth-coloured termite hills. Many of us hardly give much thought to the mounds that stick out of the surface like a sore thumb.







