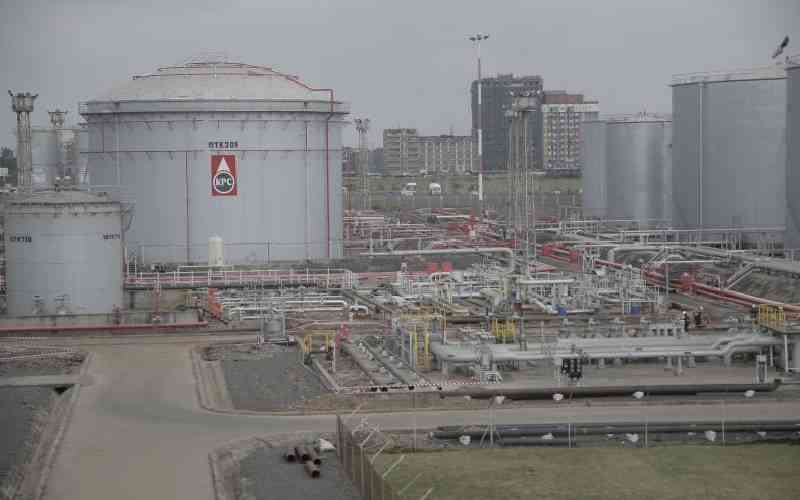×
The Standard e-Paper
Join Thousands Daily
By Ibrahim Careys
In modern-day home building, space is significant. Limited land resource and the enthusiasm to own a contemporary and luxurious habitat, are two big reasons why space is becoming vital consideration in home building.







